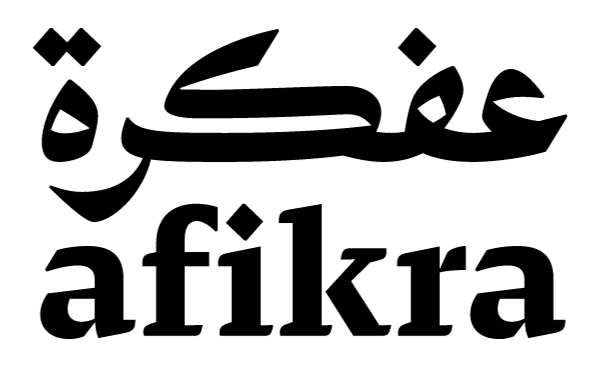Kuwait's Architecture
Kuwait city’s contemporary skyline is a testament to the metropolis’ rapid growth, development and redevelopment. When architect Roberto Fabbri joined us on the afikra podcast, he mentioned some of the city’s most notable or important buildings and structures. Here you’ll find some background on the architecture that defines the city. If you think we’ve missed a building, comment below and we’ll be sure to add it in.
Kuwait National Museum
Who designed kuwait national museum?
Kuwait National Museum was designed by French architect Michel Écochard. Its development was part of the broader national modernization project that was ongoing at the time. He won a 1960 international competition for the design of the museum which would be located in Kuwait’s cultural district, as designated by the 1952 Master Plan for the city. The competition stipulated that the museum had to be organized into four thematic areas including the “land of Kuwait”, “man of Kuwait” and “Kuwait of Today and Tomorrow”.
The museum opened in 1983 and was intended to act as a symbol of modernity in Kuwait.
Architecture of kuwait national museum
Écochard’s design for the national museum includes four buildings, as per the design brief. Three of the buildings house permanent collections and the fourth is home to offices and an auditorium. As Archnet puts it, “the architecture is resolutely modern with the use of concrete pillars and beams…the rhythmic faces are punctuated by areas with small rectangles made from work blocks.”
The museum suffered substantial damage during the Iraq invasion of Kuwait of 1990. Apparently it was looted and as a result lost many of its artefacts. The museum was abandoned in this state until 2014 when restoration plans were announced.
Kuwait National Assembly Building
Who designed the kuwait national assembly building?
The Kuwait National Assembly Building, which is a legislative government building, was designed by a Danish architect called Jørn Utzon in 1972. Utzon is best known for designing the Sydney Opera House. The building was completed in 1982. Like Écochard, Utzon got the project by winning an international competition . The building sits on Arabian Coast Street along Kuwait City’s waterfront.
Kuwaiti architecture: The National Assembly building
Utzon’s design is “inspired in the eastern paradigm of the bazar, reinterpreted in contemporary key.” He drew on motifs from Islamic architecture wherein departments were organized around interior courtyards and accessed through a central hall.
The resulting design features a large covered plaza by the ocean — a shady environment which was “conceived as a meeting place that softens the transition between the urban fabric of the city and the natural landscape.”
According to Utzon, the “draped”, curved concrete roof paid homage to Bedouin tents.
The National Assembly building also suffered significant damage during the Gulf War.
Kuwait Airport
Who designed kuwait international airport?
Kenzo Tange
Kuwait’s international airport’s terminal one was designed by Japanese architect Kenzo Tange in 1979. In 1985, Stephen Gardiner, a British architect, described it as “the most beautiful airport in the world.” Terminal two was designed by Foster + Partners. Construction began in May 2017.
The original airport was first established in 1927 as a layover for British planes on the way to colonial India.
Other Buildings Of Interest
Via the Kuwait Times
Kuwait’s Seif Palace
Seif Palace is located opposite Kuwait city’s Grand Mosque and near to the National Museum. It’s best-known for its iconic watch tower. It was built in 1896 by Sheikh Mubarak and is now an integral part of Kuwait City’s landscape. In 1913, the palace became the first building in Kuwait to have working electricity. The palace’s watch tower was hit directly by a missile during the first Gulf War.
Via Trip Advisor
kuwait’s grand mosque
The Grand Mosque is Kuwait’s largest, covering 45,000 square meters. The mosque’s construction started in 1979 and was completed in 1986. The project was one of the largest contemporary mosque constructions at that time.
Kuwait's CBD (Central Business District)
One of the completed blocks of Saba George Shiber’s Central Business District., Kuwait Oil Company archives via Ibraaz
Saba George Shiber was hired to create a master plan for the central business district area in the 1960s. His urban and architectural scheme “followed international standards of urban planning while referencing the particular urban fabric of traditional medieval Arab towns.”
via Tripadvisor
History of kuwait’s souq al-mubarakiya
This is one of Kuwait’s oldest souks and was a hub of trade before the discovery of oil. It’s estimated that the market has been there for at least 200 years. It is named for Amir Sheikh Mubarak al Sabah who was the first to build a “Kishk” or “booth” in 1897.
Via Google
Americani Cultural Center
The Amricani Cultural Centre (referred to as “Amricani” by locals) was first built as a hospital by the Dutch Reformed Church of America. The original complex included a men’s hospital, women’s dispensary and administrative offices. Today the building is home to a museum and community-oriented exhibition space, education wing, conservation lab and theater.















